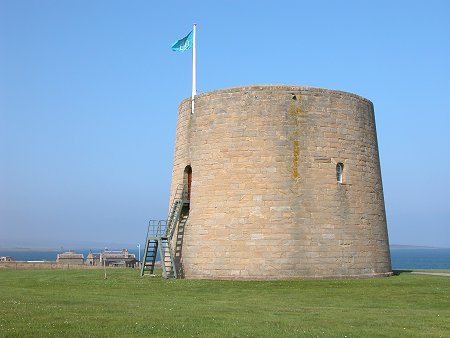Born in California in 1965, Andrea Zittel’s
projects are rooted in everyday life. In 1999
she moved to the Mojave Desert with the idea
of leading an experimental life and established
A-Z West, a site that encompasses all aspects
of daily living as ‘an ongoing endeavor to better
understand human nature and the social
construction of needs.’ At A-Z West routine
activities such as sleeping, eating, cooking and
socialising become artistic actions. For over
two decades Zittel’s experiments here have
included dressing in the same home-sewn
uniform for months on end, living on an artificial
island and living without measured time. She is
best known for her ‘living systems’ that explore
the fundamental elements of human survival.
A-Z West consists of six gradually acquired
parcels of land. It is located in an area where,
from the 1940s to the early 1970s, the US
Government gave people five acres of land
under the Homestead Act as long as they
could improve it by constructing an inhabitable
structure. Today, the result is a seemingly
infinite grid system of dirt roads and tiny,
largely abandoned, shacks.
Crochet
Zittel’s crochet works explore one of the
fundamental principles of her practice: the
possibility of freedom born from limitations. Each
work is based on a specific self-imposed rule
system that dictates the final form. Clasp 2010
was made by making ninety-degree turns and
three stitches in any given corner. The Bodily
Experience of a Physical Impracticality 2010
is a starburst of incremental units. The works
have a contrasting relationship. Clasp holds like
an embrace while The Bodily Experience of a
Physical Impracticality evokes the body moving
through space and is reconfigured each time
it is shown.
Raugh Sculpture
The Raugh (raw/rough) liveable sculptures are
furniture modules that were also developed
from the idea of freedom within limitation. Like
Zittel’s crochet, these objects are built with
strict organising criteria. The Raugh system
plays with the idea of natural order. Zittel
believes that things belong most naturally
in the environment in which you place them.
She sees the Raugh Bookshelf 2006 as an
‘energetic accumulator’ that sucks life onto
its surface. The Raugh sculptures adapt to
domestic disorder and to the accumulation
of dirt. The user is central to the functionality
of the work and the customisation of the basic
modules is an integral part of the process.
Wall Sprawls
The Wall Sprawl works are created using satellite
images of uninhabited land that is starting to be
developed. The images reveal the cultural context
of the American Southwest and challenge the
popular notion of the desert as a wilderness.
The reality is a rapidly developing, complex and
politicised space – its resources are exploited
by the US Military and it has the fastest growing
population in the United States. Wall Sprawl #2
(Las Vegas between Enterprise and Henderson)
2011 draws attention to the fringe areas that lie
between the desert and large-scale development.
Its pattern reveals different time periods, agendas
and economic systems: expensive developments
have organic forms, while cheaper developments
follow rigid grid patterns. The use of repeated
patterns, tiling and mirroring in the work echoes
the sense of never-ending sprawl.
Lay of My Land
In contrast to the Wall Sprawls, Lay of My Land
2011 emphasises the fact that the landscape
has been divided into arbitrary sections and
reveals a collision between natural geography
and man-made systems. Here, Zittel focuses
on the concept of the parcel map, which
superimposes a man-made system of
measurement and distribution onto the land.
In practical terms, this historical process of
division means that Zittel is not permitted to
build across the boundaries between adjacent
parcels of her own land. Zittel’s house, studios
and a number of Wagon Stations are visible
in the topography of this work.
Wagon Stations
The Wagon Stations have sat on one of the six
parcels at A-Z West for eight years. Close to
destruction by the elements and the hostile
desert environment, they have been relocated
to a gallery setting at the end of their functional
lives. The units were developed as part of
Zittel’s High Desert Test Sites project to
accommodate visiting artists. A station wagon
was the smallest thing Zittel could imagine
safely sleeping in; the Wagon Stations
developed from this idea. It had to be possible
for the structures to both withstand the
elements and be small enough to be built
without the need for permits. These
requirements and restrictions have informed
their design – the curved shape and leg
supports allow the wind to move around them
and their size is just sufficient for two people
to sleep inside. They can also be locked and
secured. The Wagon Stations offer a limited
space that allows the bare essentials for living.
Zittel wanted to experiment with living systems
that could be left open for modification and
customisation by those that inhabited them.
All of the units in this exhibition have been
customised by the people who used them
and made them their personal space over time.
Studying interior architecture and exploring the efficient and best use of space this exhibition was of some interest to me. Though in her experiment Zittel focuses on survival and the use of her specifically designed wagons, exploring the bare essentials required to exist in this case in the desert. In this situation 'space' itself to reside in becomes a bit of a luxury.



























